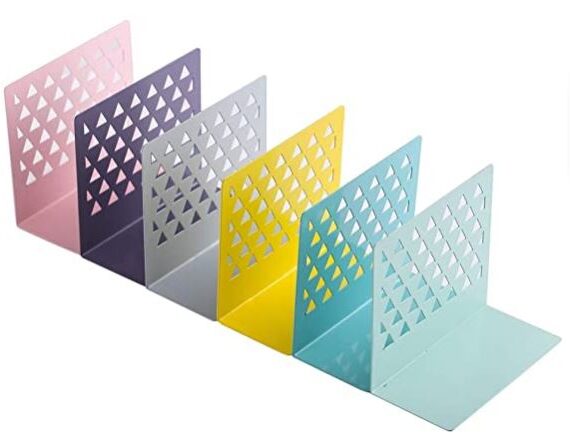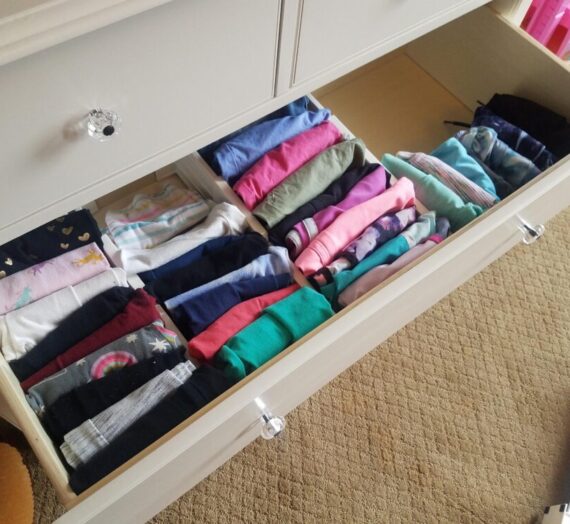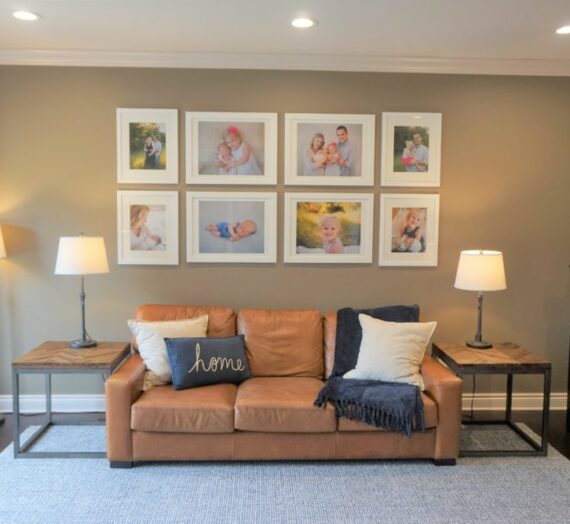The garage is one of my areas of the house, so I tend to spend a lot of time getting things set up just right. The last house we had was pretty much dialed in with overhead storage, wall storage, cabinetry and fully finished out. When we purchased our current house they had some basic items for storage, but not what I was used to so it was time to start over!
One of the biggest things we needed to deal with was storage of odd items like bikes, shovels, rakes, ladders, etc. I wish we could put up a shed in the backyard, but the development we are in has a hard rule of no external structures – so on to plan B. At our last house we utilized a few section of Proslat slatwall to hang some of these miscellaneous type items and get them off the floor.

We always thought this system worked pretty well and was very flexible, so we decided to use the same set-up again. Just a lot more of it this time. Our new garage is a lot smaller than the one at our old house, so have been very careful to plan things out in an effort to maximize our space. The garage is a side entry 3 car garage that is approximately 21′ deep by 32′ wide (TIGHT). Below is a picture of what it looked like when we moved into the house. You can see there is some basic storage, but not enough for all of our tools and outdoor stuff.




The first wall I worked on was the opposite side facing the street. This wall has two oddly shaped windows and uneven spaced wall sections. Seeing as I am going to be abutting cabinets up again the right side of this wall, I decided to just put a section on the left hand side and in the middle.
The material I was using is called Proslat, it’s a thick plastic panel that comes in 6 inch x 4 feet (or 8 feet) panels. You lay out the panels by finding the studs in your wall and marking them vertically for the height you are installing. You then install the bottom channel and the two side channels that the panels will slide into when complete. The system comes in charcoal, white, light grey (which we used) and sandstone.
The challenge I ran into here was that the panels weren’t going to hit the studs perfectly on all sides. I decided to add some additional reinforcement by hanging 1/2″ plywood on the wall in the same shape at the slatwall. I would still be screwing into the studs behind the plywood, but would also get some additional rigidity in areas that studs weren’t present.


The panels ship in either 4’x4′ sections or 4’x8′ sections. The slatwall can be trimmed to fit any size space using either tin snips or a chop saw. Since I bought pre-sized 4′ panels I just centered the panel between the windows and the garage door and went to work. You can see a little edge of the plywood on the sides of the slatwall, but I will be painting it the same color as the drywall when it warms up outside.


Here are the finished sections after they were fully installed. It gives the area a very clean and functional look.


The next weekend I was fortunate to have my brother-in-law in town to help out. We turned our focus to the large wall running along the side of the house. This wall was a nice blank slate, but it had a few challenges. For one, there was a freshly installed outlet right in the middle of where the slatwall was going to be installed. Secondly, it’s a big freaking wall.
Julie and I decided that we wanted to cover the entire wall as much as we could, so I bought 4 – 4’x8′ panels and 2 – 4’x4′ panels which would ultimately cover an area on the wall that was 20′ long by 8′ high.
I wanted to make sure things stayed level across the wall, so I measured down from the ceiling a little more than 8′ and drew a horizontal line across the wall. I then installed a ledger board (2″ MDF strip) that ran the length of the 20 feet. This enabled us to sit the bottom channels of the Proslat right on top of the wood and keep the wall straight and square.


We then laid out the locations of all the studs. In this instance every panel fit nicely into studs that were 16″ on center. We put the 4′ section on the far left and the two 8′ sections side by side on the right.
After many, many screws (approximately 480 screws), the slatwall was fully installed and looking good. Just make sure when installing, you check the level of the panels and the side panels as you continue to install and make adjustments as needed.
The outlet in the center was relatively easy to manage as it sits right at the end of the panels. We just measured the area and cut it out of two panels on my chop saw.




You can also see some other projects that were taking place at the same time – including the garage lights. We will do some other posts about this process in the future. Once everything was up on the wall we were able to start laying out our hooks and getting things up on the wall. The capacity of the wall system is 75 pounds per square foot and is very versatile.
ProSlat offers a lot of different hooks, shelves, and accessories to help you get organized. You can even hang their cabinet line right on the slatwall if you wish. For now, we bought some multi-hook sets to get us started, 4 bike hooks and a sports mesh ball basket for the kid’s outdoor stuff.
This set-up isn’t fully complete yet, but you can check out the final product as it is today. We’ll be back with more garage updates as the weather warms up. We look forward to sharing them soon!








Our Family Home Life is a participant in the Amazon Services LLC Associates Program, an affiliate advertising program designed to provide a means for sites to earn advertising fees by advertising and linking to Amazon.com



